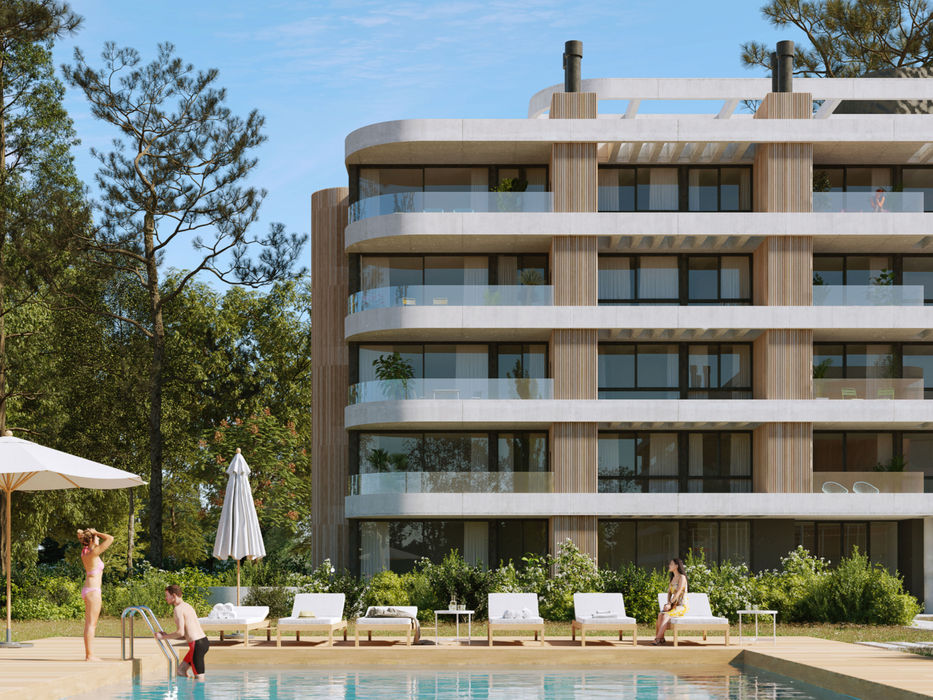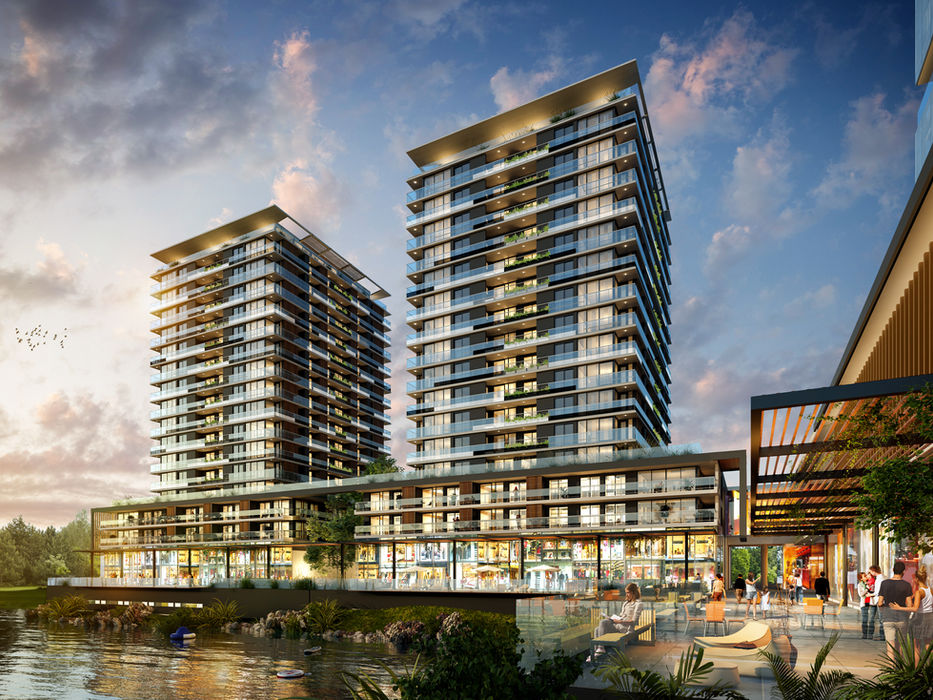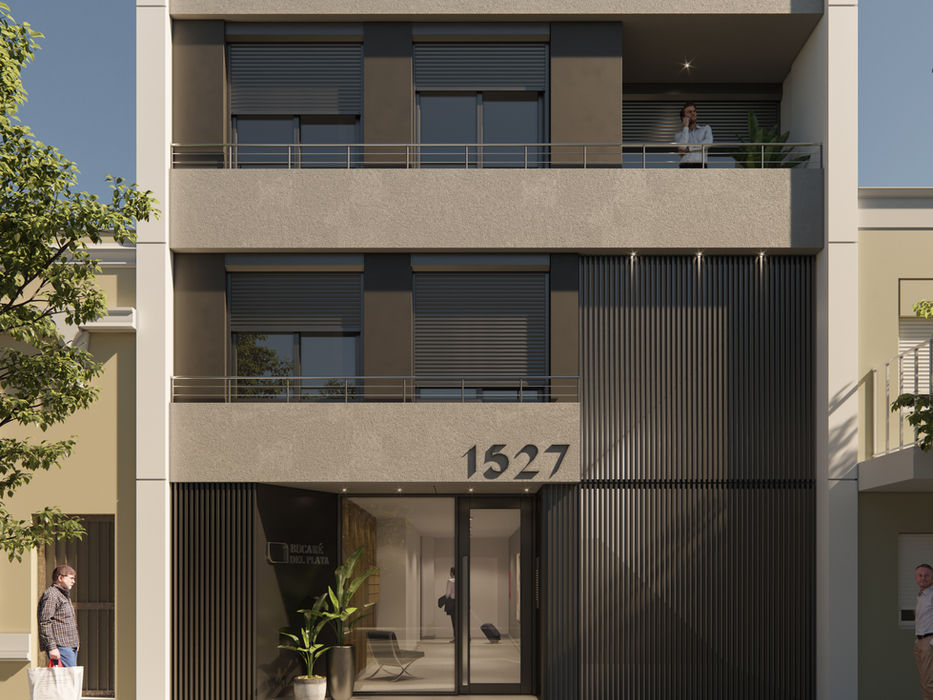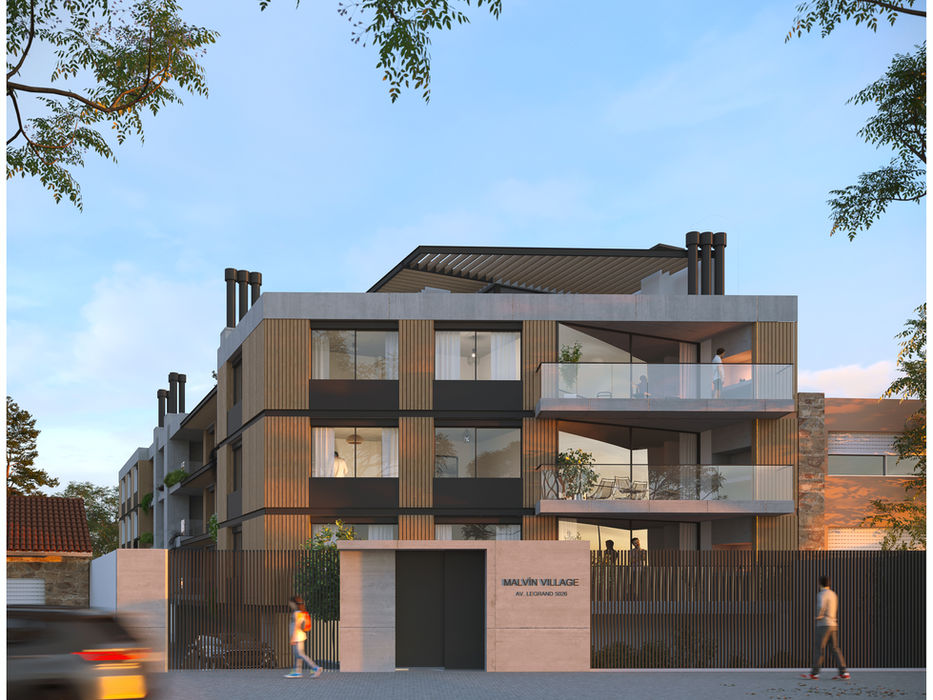Punta Carretas Village

Punta Carretas Village is a residential building located in the Punta Carretas neighborhood of Montevideo, in a well-established urban setting close to services, green spaces, and the waterfront. The project spans four levels and comprises 15 residential units, offering studio apartments as well as 1- and 2-bedroom options. The semi-basement ground floor houses the main entrance and parking area, while the upper levels, designated for the residences, open up to the exterior through large glazed windows and terraces that enhance the connection with the surroundings.

The design features a clear volumetric composition and a material palette that combines exposed concrete, wood, and glass, seeking a balance between solidity, lightness, and contemporary expression. The interior layout prioritizes functionality and flexibility, adapting to various ways of living. On the rooftop, common areas — including a laundry room and a terrace with barbecue facilities — are conceived as extensions of the domestic space, promoting social interaction and community among residents.
At MAG, we supported the project comprehensively, working alongside the developers from the feasibility assessment of the land to the on-site management. We were responsible for the development of the preliminary design, the management of construction permits, and the preparation of the construction documents. The implementation of BIM methodology was key to ensuring design coherence, identifying clashes between disciplines, anticipating conflicts, and facilitating decision-making throughout the entire construction process.





















