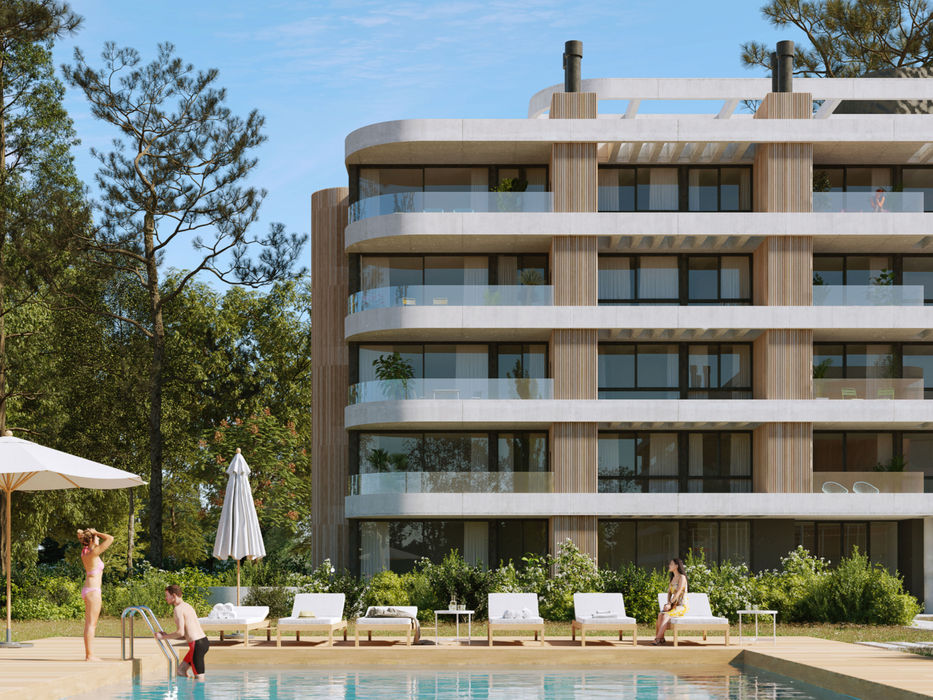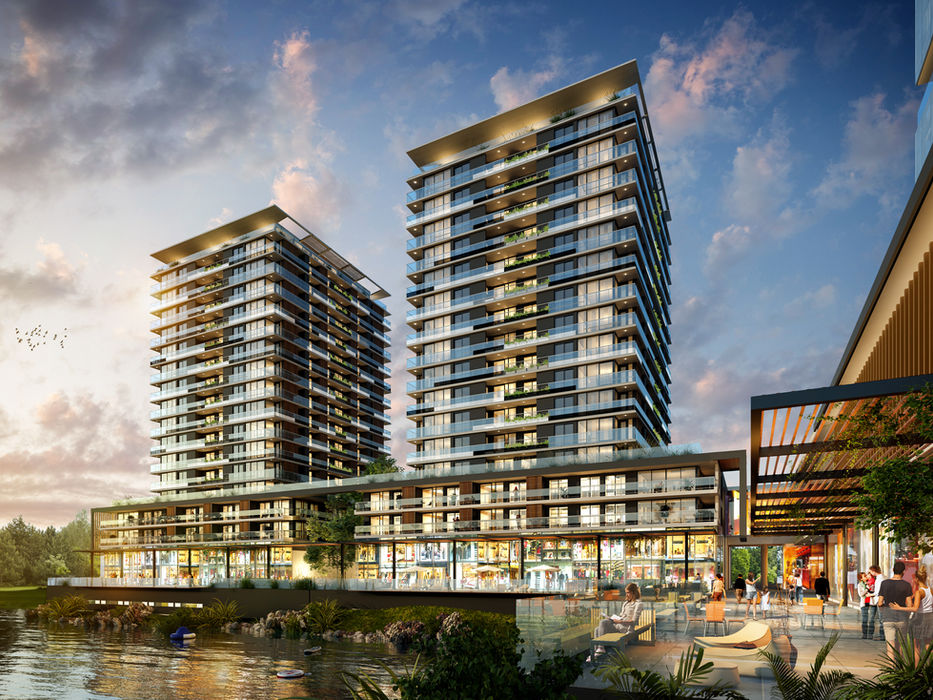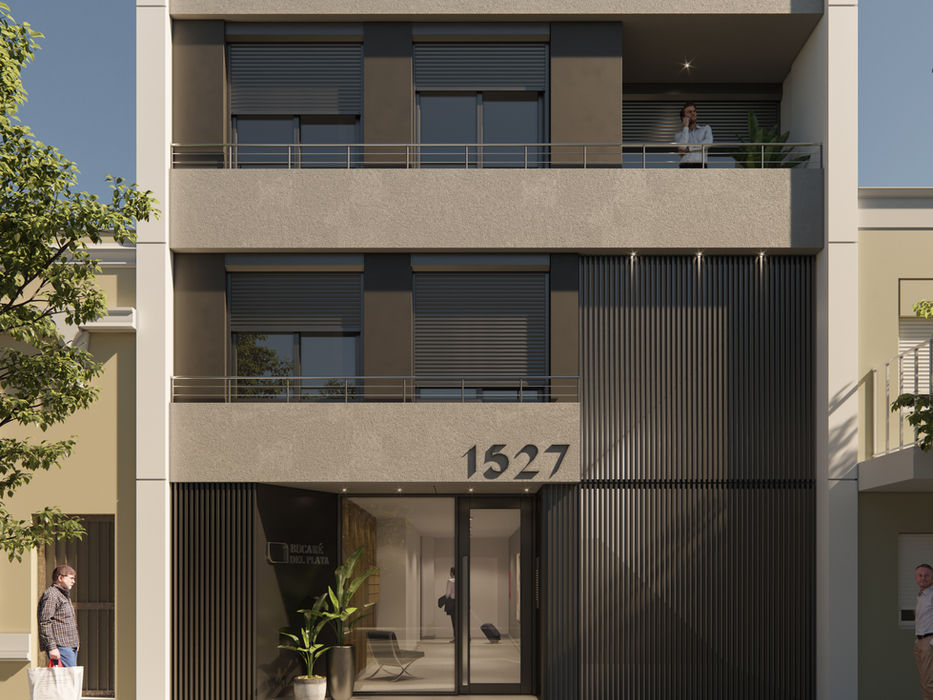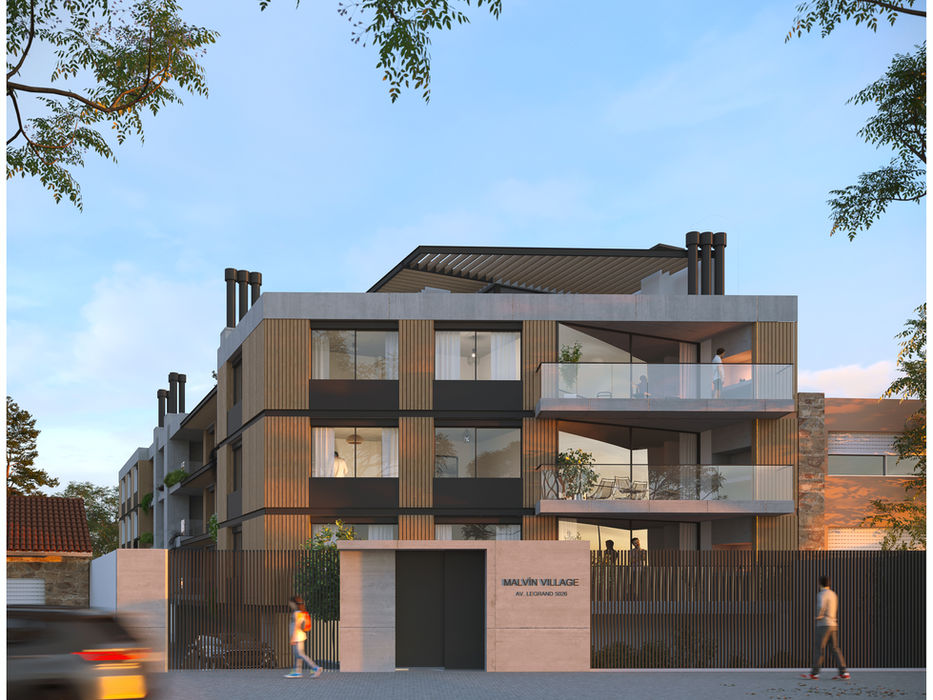O2 Tower

Located at the intersection of Avenida Italia and Manuel Albo, across from Parque Batlle, O2 Tower is a residential project developed under Uruguay’s Promoted Housing Law. The complex consists of two buildings—13 and 3 stories high—connected by a landscaped walkway that spans a large central courtyard. In total, the project includes 200 housing units—studios, one- and two-bedroom apartments, and penthouses with private terraces and barbecues—along with a commercial space featuring a basement and sunken patio, 124 parking spots, and 48 bicycle racks.

The project offers a variety of shared amenities for residents: a gym, indoor barbecue areas, collective-use terraces, a coworking space with meeting room, laundry facilities, and outdoor spaces. Its layout, spanning the block from corner to corner, allows for diverse orientations and views—from Avenida Italia and Parque Batlle to quieter interior courtyards.
MAG was involved in the development of the construction documents, focusing on the coordination of the building’s systems and ensuring design consistency across all technical deliverables. The use of a BIM environment enabled clear and consistent documentation, contributing to an execution aligned with the design intent and a more efficient construction schedule.























