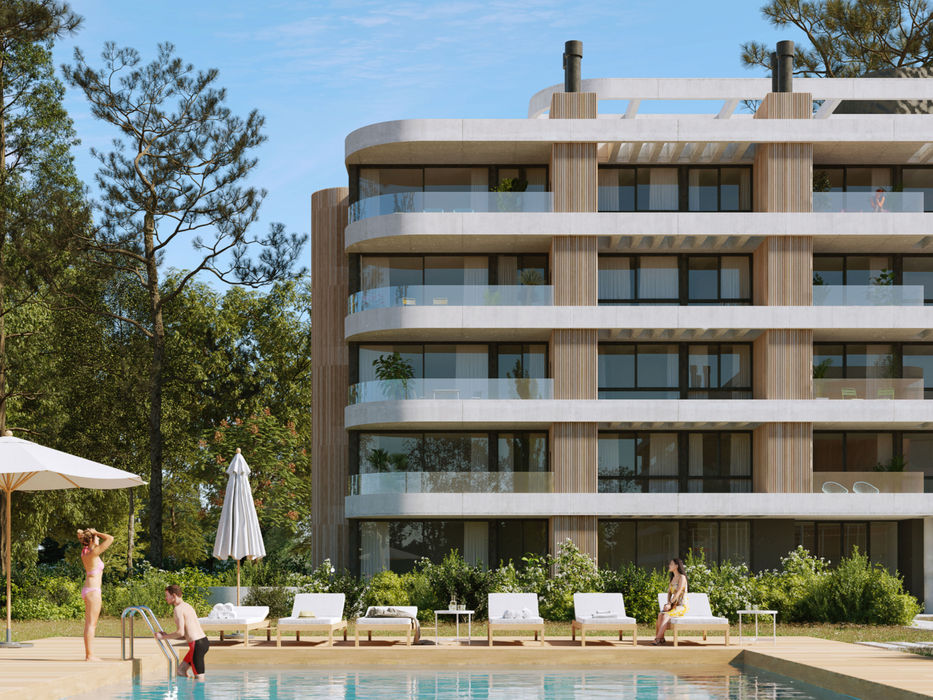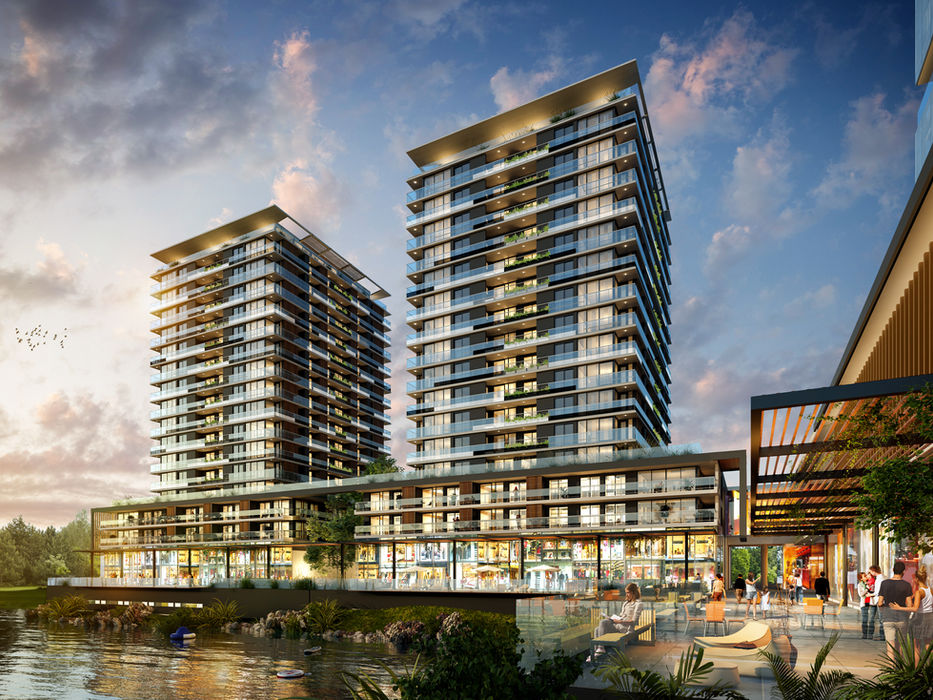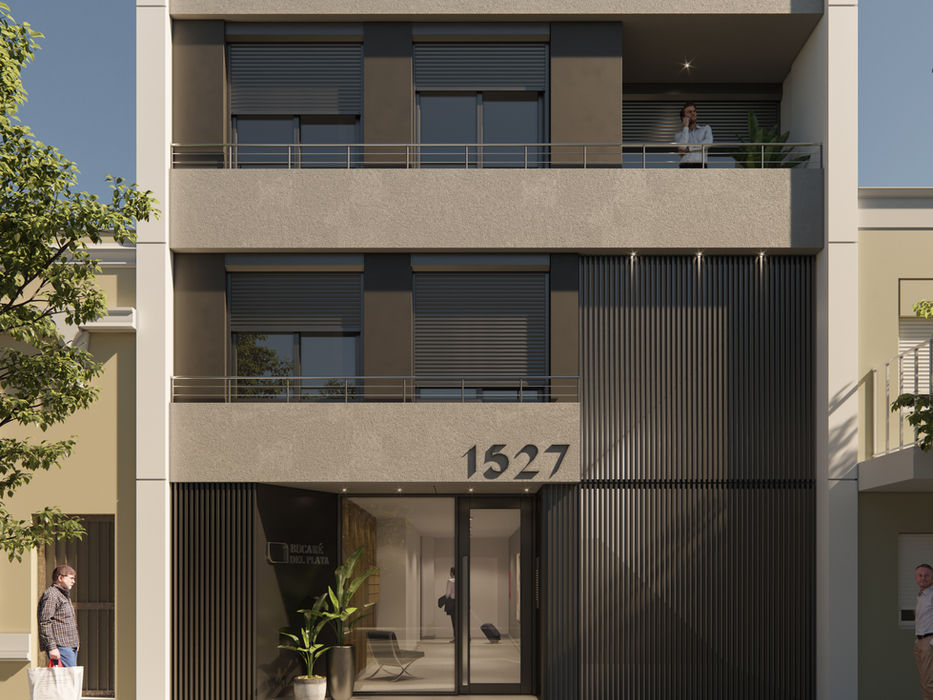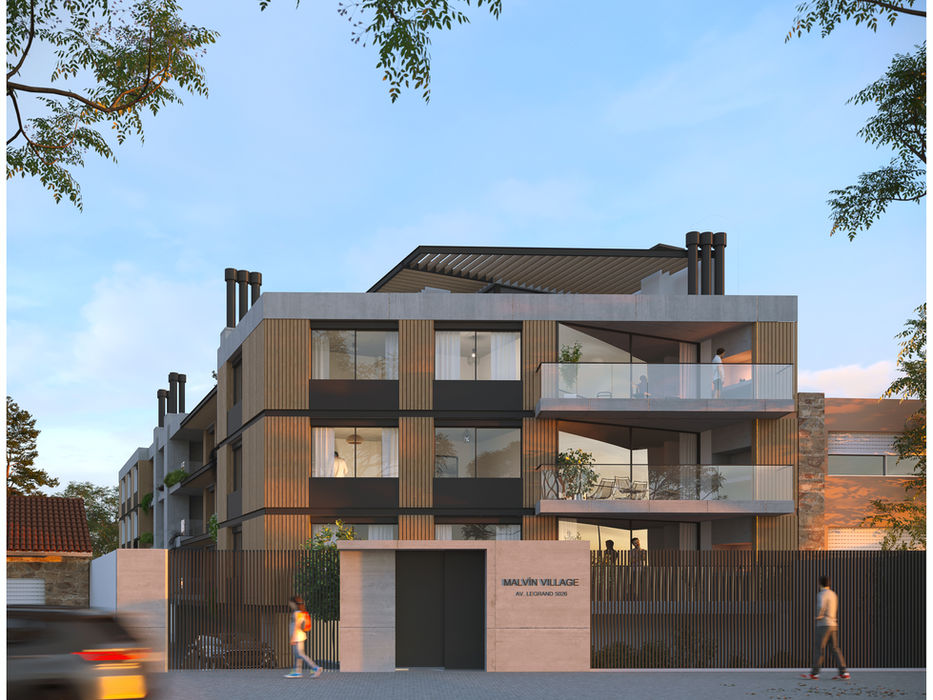Le Lac

Located in a privileged natural setting in Parque Miramar, across from one of the area’s largest lakes, Le Lac is a residential building that brings together landscape and architecture through a sensitive site strategy and a carefully considered formal approach.
The project is organized over six levels—basement, ground floor, and five upper floors—featuring units of 1, 2, 3, and 4 bedrooms. The façade incorporates variations in balconies and planters, introducing rhythm and depth while orienting both private and common spaces toward the lake views.

Taking advantage of the natural slope of the site, the design proposes an open relationship with the surrounding landscape, incorporating generous private terraces and outdoor common areas designed for social interaction and leisure, including a swimming pool, rest areas, and covered barbecue spaces.
At MAG, we contributed to the development of the construction documents and led the overall coordination process, with a focus on design accuracy and coherence.






















