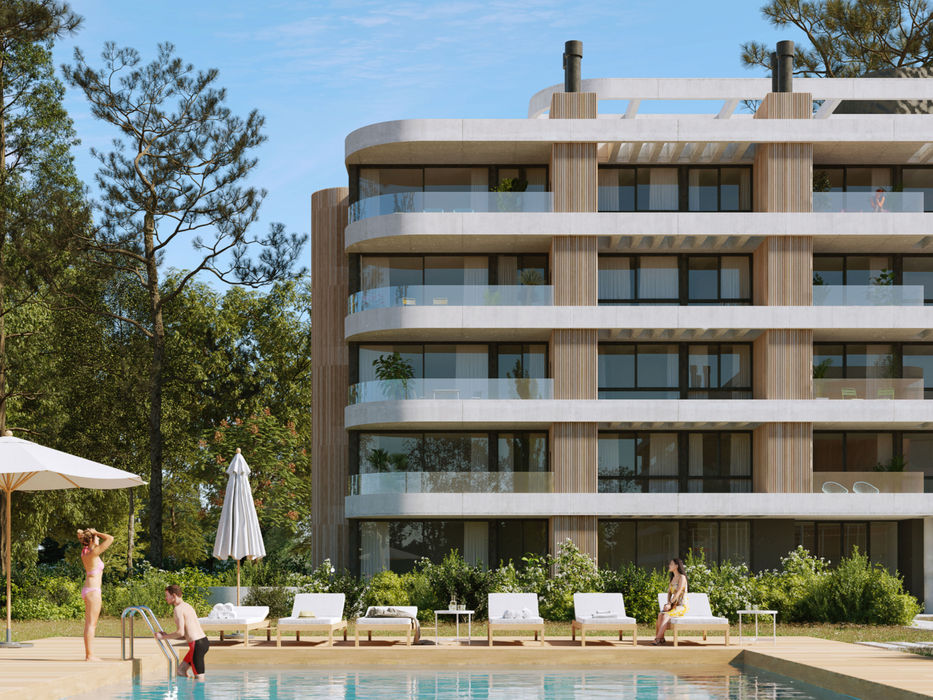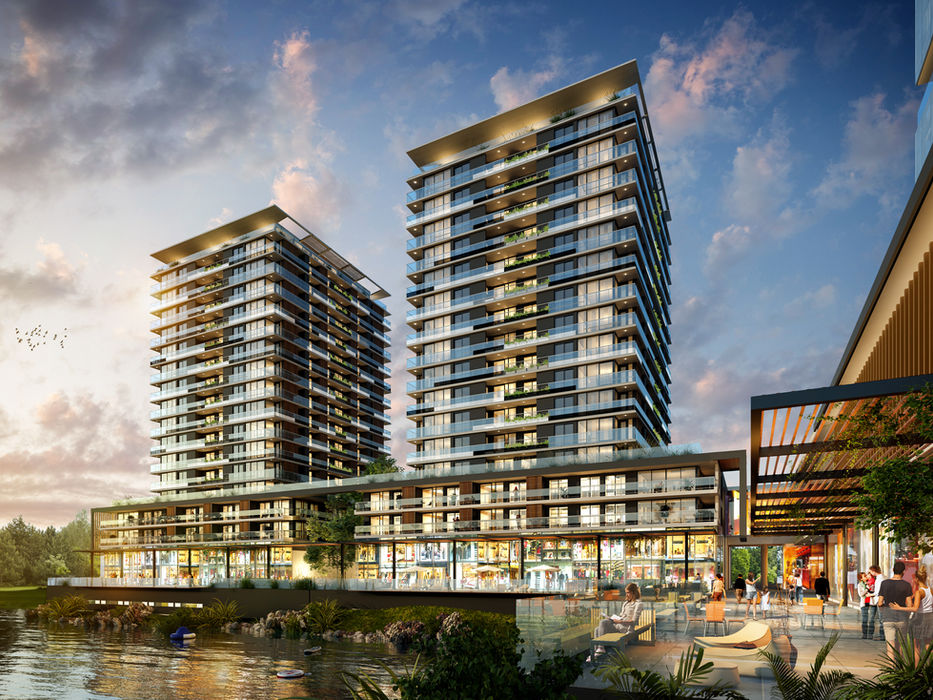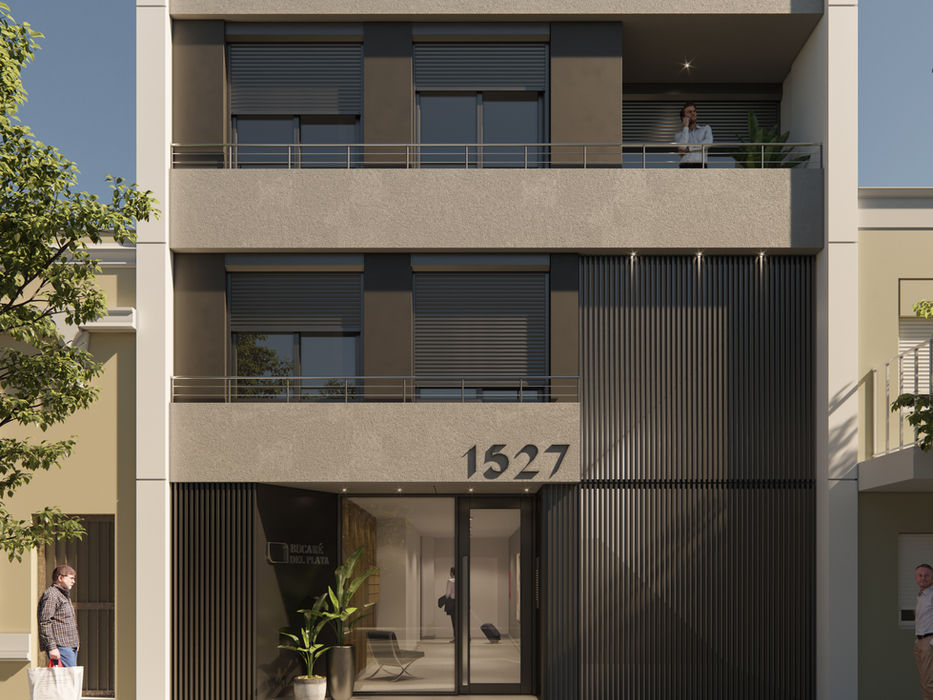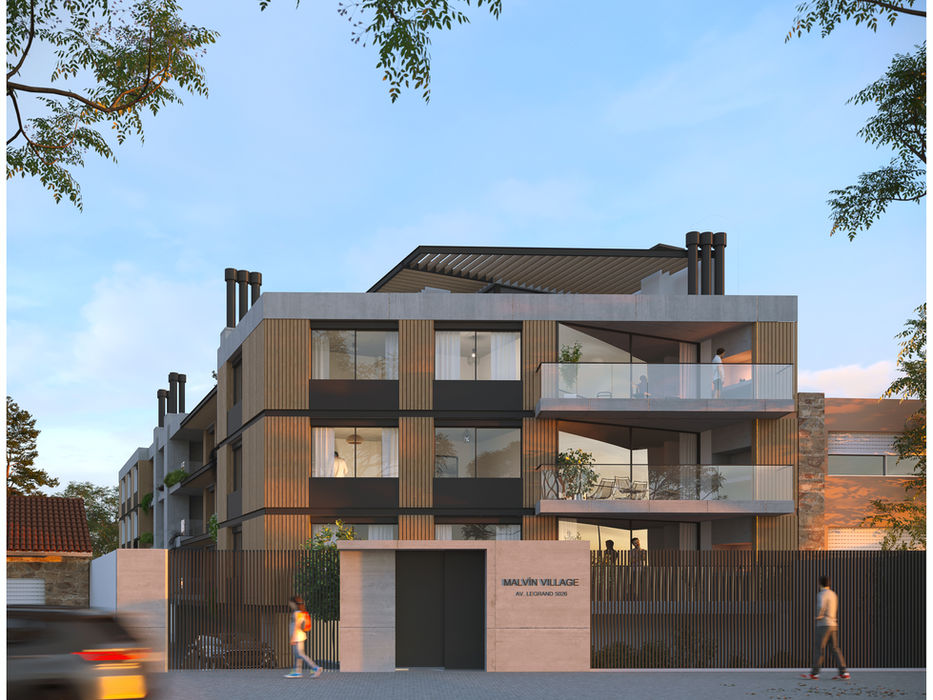Heritage Redux

Heritage Redux is a project focused on the renovation of a large-scale residence, carried out in collaboration with Parco’s Studio, an architecture firm based in California, United States. One of the main challenges was the excavation of the basement to create a new livable level, transforming the dynamics of the house and becoming its intimate core and new social heart.
At MAG, we supported the design of the preliminary project, ensuring that the architectural solutions addressed the client’s needs across different areas of the house and at various scales.

The intervention involved both the incorporation of new architectural elements and the transformation of pre-existing areas, which meant altering the context and surroundings. Instead of aiming to mimic the original architecture, a strategy was adopted in which the new and the existing engaged in dialogue through contrast. The contemporary design was expressed through the use of materials such as metal and glass, giving the project a high-tech, avant-garde aesthetic.
Beyond the inherent design and construction challenges, the project was also an opportunity to navigate differences in building systems, measurement units, and language—factors that enriched our international collaboration.






































