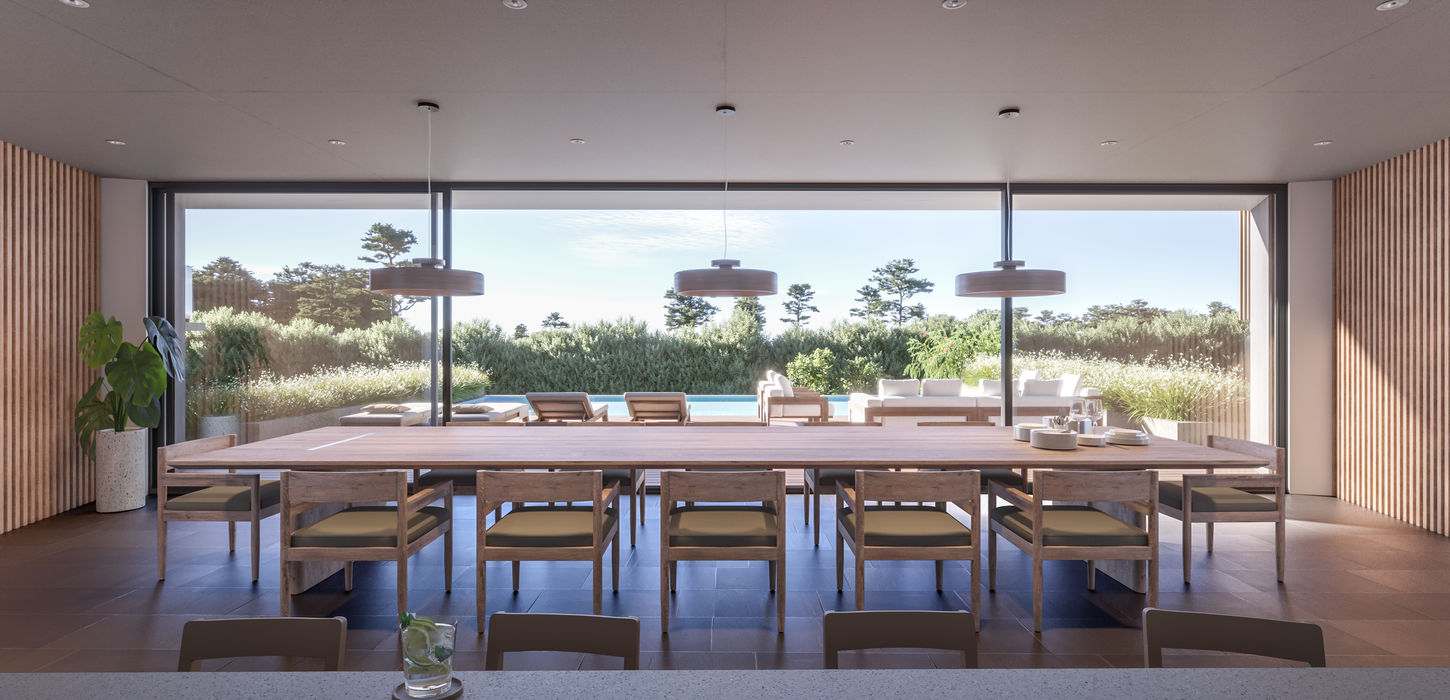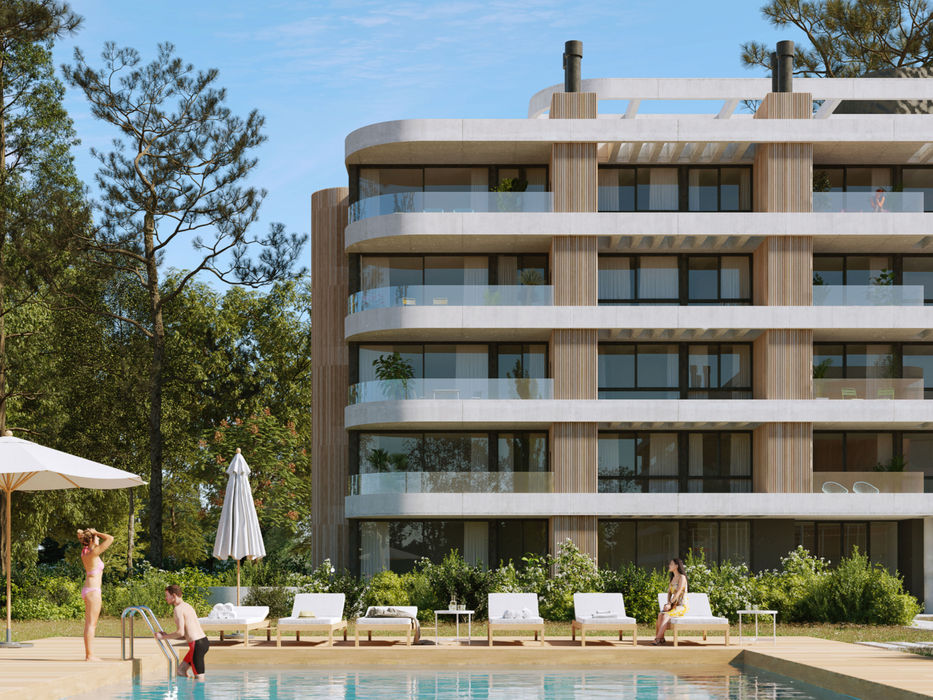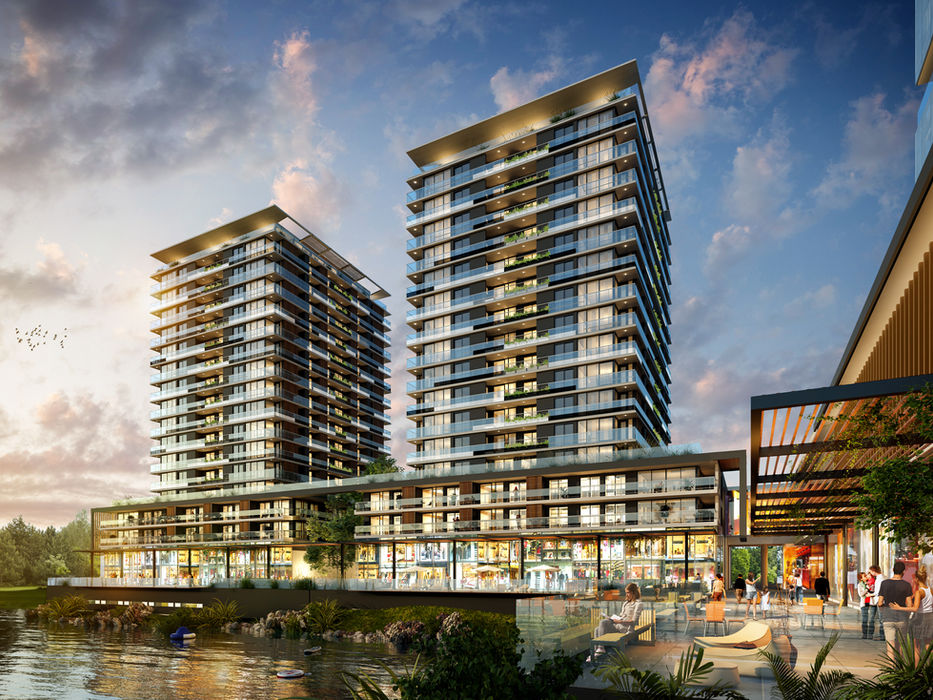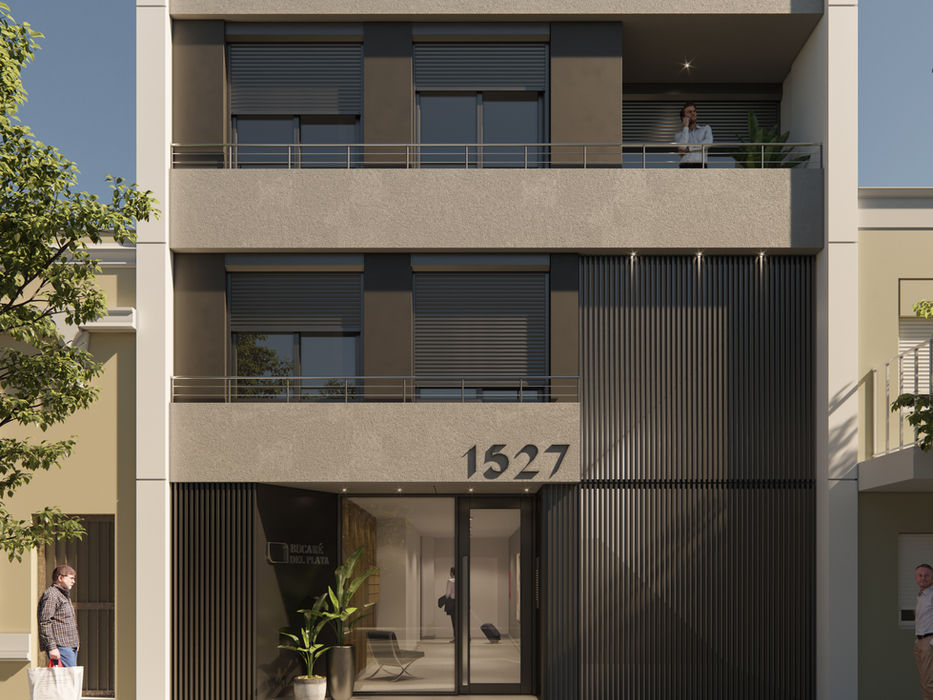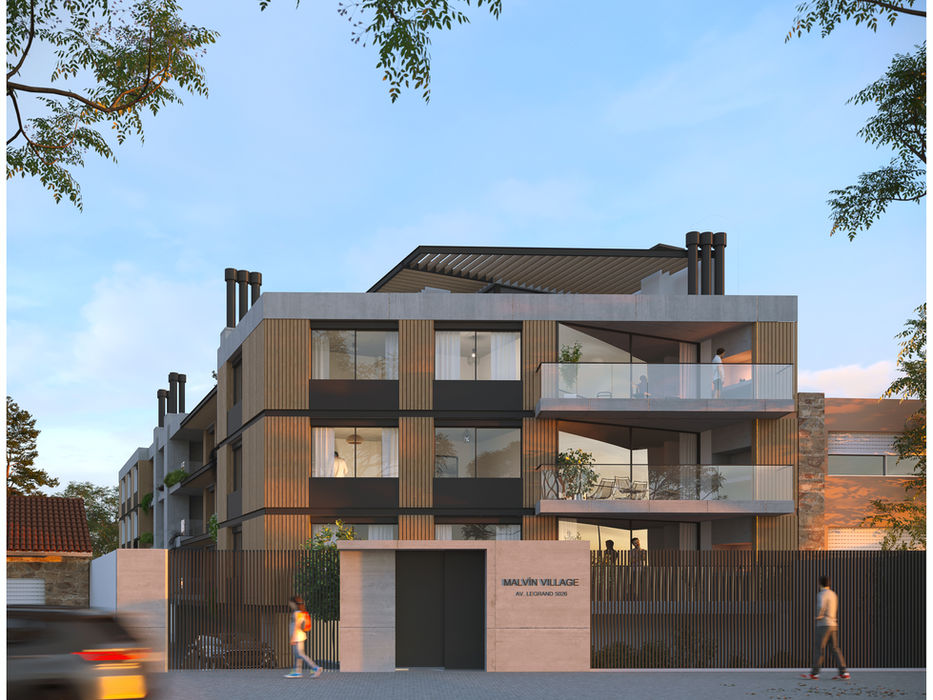Carrasco District

Carrasco District is a large-scale project developed by the Gómez Platero studio.
Located next to the Av. Italia bridge, on the banks of the Carrasco stream, this Master Plan seeks to redefine the relationship between the city and its natural environment. In this first phase, the project included the development of three residential buildings, comprised of a basement, ground floor, and five upper levels. The lower levels house the amenity areas, designed to foster communal living and connection with the surrounding landscape.

The area has undergone significant urban transformation in recent years, with improvements in planning, the development of new buildings, and the incorporation of vegetation. Within this context, the buildings are strategically placed around a new street, adopting a fan-shaped layout that maximizes views and interaction with the surrounding environment.
At MAG, we collaborated in generating the documentation based on the BIM model and participated in coordination with the various consultants to ensure design consistency and precision at every stage. The housing blocks feature a dynamic design and a wide variety of housing types. The facades are composed of an interplay of volumes and transparencies, with a visual language that combines concrete, wood, and glass, giving the complex a contemporary, warm, and welcoming aesthetic. The spacious terraces and circulation spaces reinforce the connection with the landscape, while the wooden details provide a natural and timeless character.


