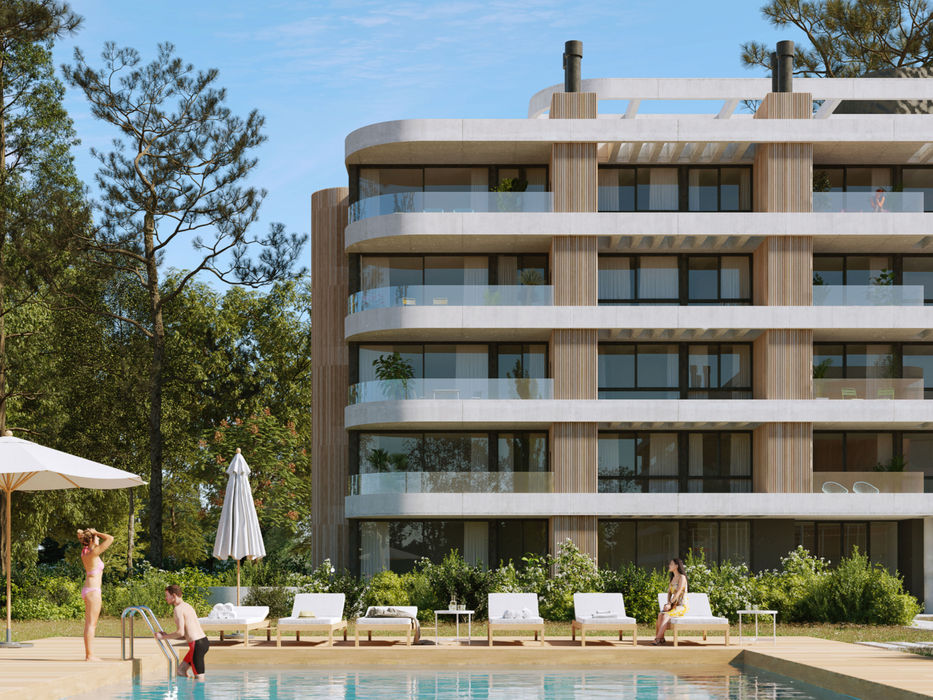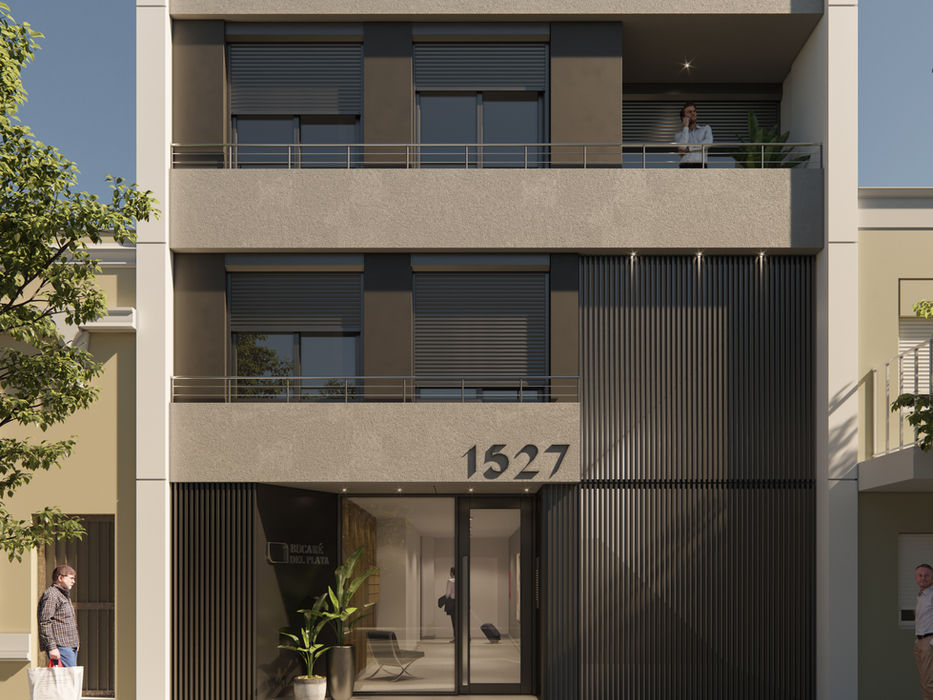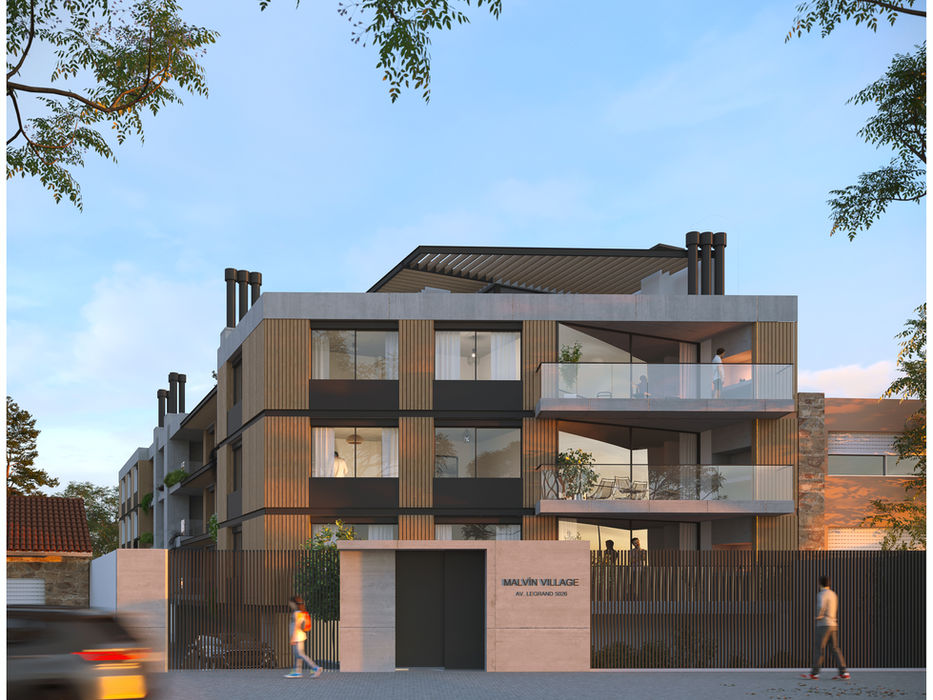Cala del Yacht

Cala del Yacht is a large-scale project designed by Gómez Platero, combining multiple uses in a single development. Located in a privileged setting, it blends into the landscape of Lake Calcagno and seamlessly connects to the main thoroughfares of the Montevideo border area.
The project consists of five residential towers and one office tower, unified by a two-level shopping and dining center, designed with transparency and a direct connection to the waterfront promenade. It also incorporates outdoor recreational and sports spaces, enhancing the lakeside experience.

At MAG, we collaborated on generating documentation based on the BIM model and participated in coordination with various consultants to ensure design consistency and precision at every stage. Our work contributed to the realization of the project's architecture, which emphasizes visual permeability and integration with nature, with modular facades combining concrete, wood, and glass.
The terraces and circulation spaces reinforce the connection between the park, Racine Avenue, and the lake, creating a dynamic and contemporary environment. The complexity of the project lies in the harmonious coexistence of its multiple functions, consolidating an urban landmark that redefines the relationship between architecture and landscape.

























