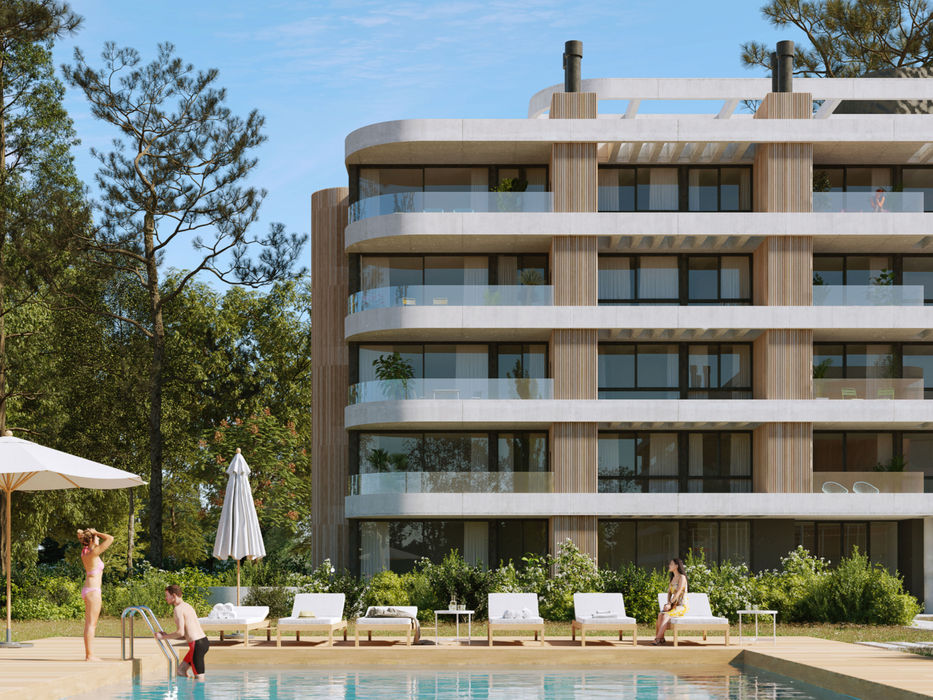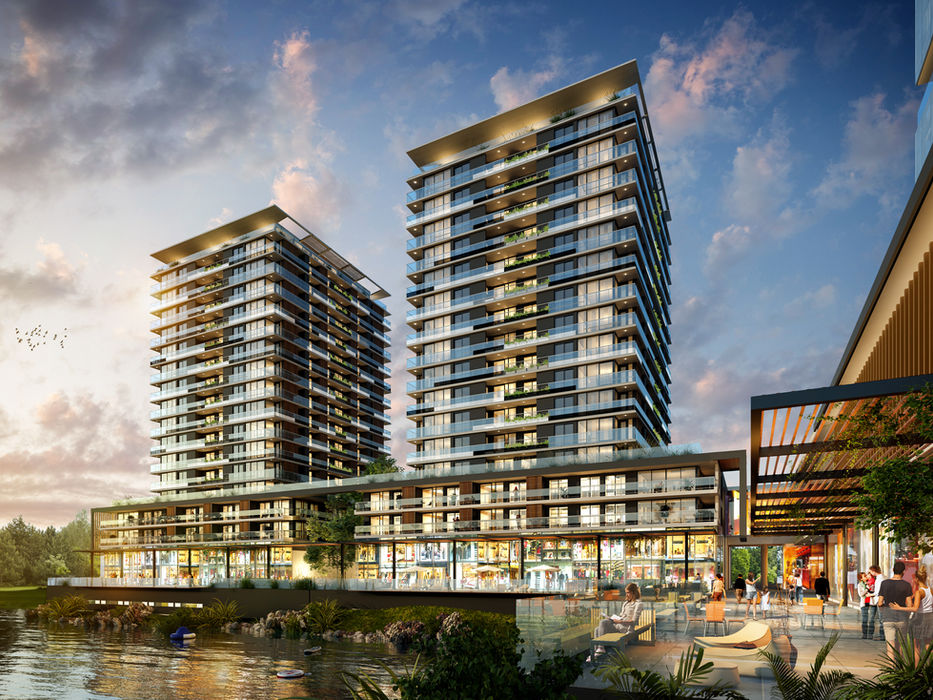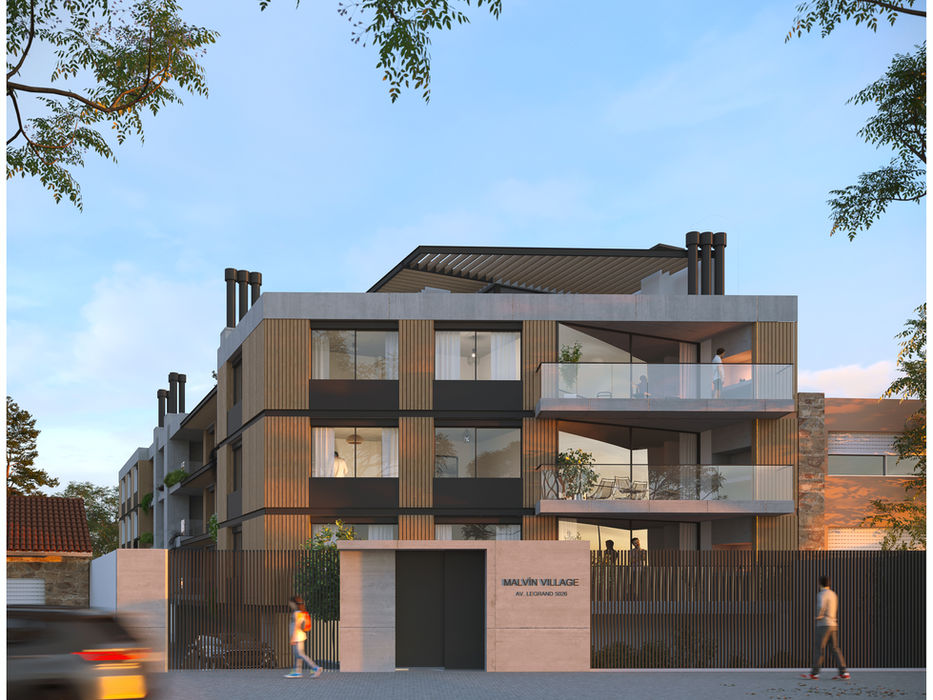Bucare del Plata

Bucaré del Plata is a residential tower located in the Cordón neighborhood of Montevideo, in a consolidated urban setting with excellent connectivity. Developed under Uruguay’s Promoted Housing Law, the building rises over 12 levels and comprises 18 housing units, including studios, one- and two-bedroom apartments, and a three-bedroom penthouse. The top floor features shared amenities such as a barbecue area, laundry room, and drying area, conceived as extensions of the domestic space.

The architectural proposal is based on clean lines and an understated language, integrating discreetly into the urban fabric. The volumetry alternates solid and void, seeking a balance between privacy and openness, while the layout of the interior spaces prioritizes natural light and functionality.
At MAG, we were involved throughout the entire process, working closely with the developers from the site feasibility study to construction supervision. We led the development of the preliminary design, managed construction permits, and produced the executive project. The implementation of BIM methodology was key to ensuring design coherence, detecting clashes between disciplines, anticipating conflicts, and facilitating decision-making throughout the construction process.






















