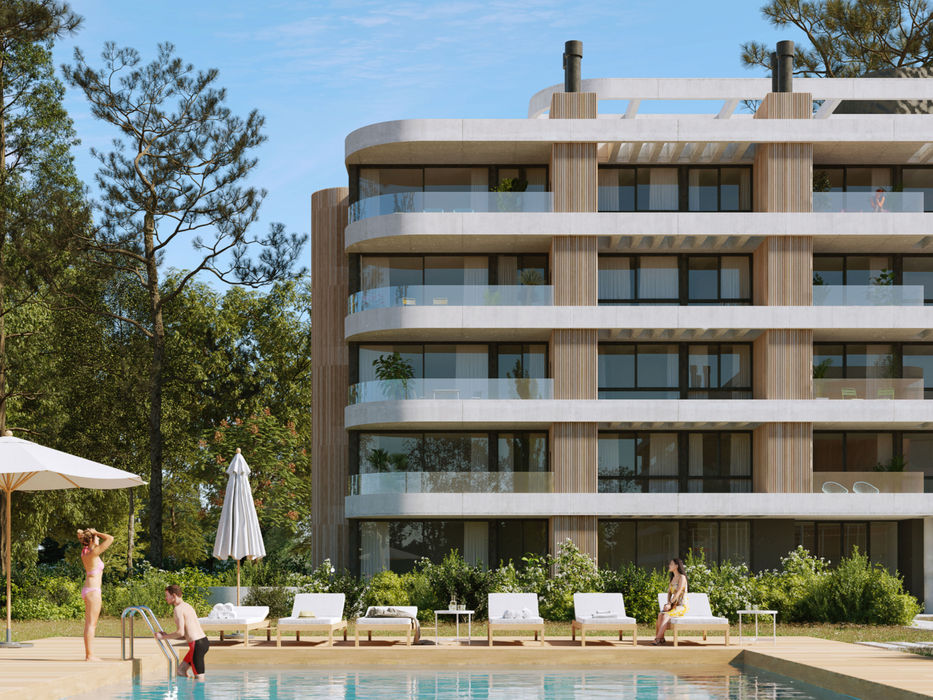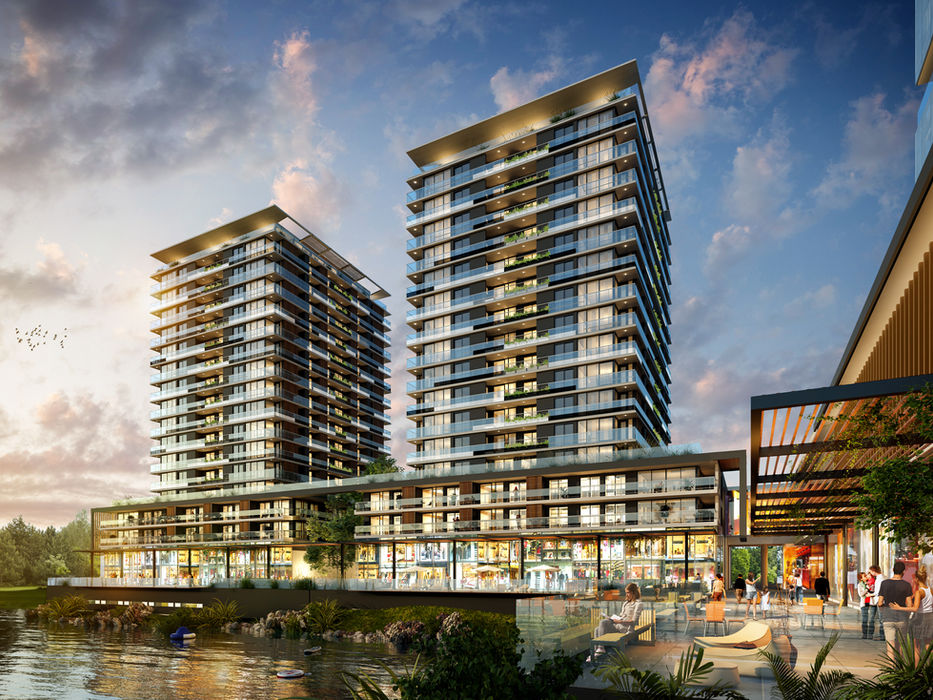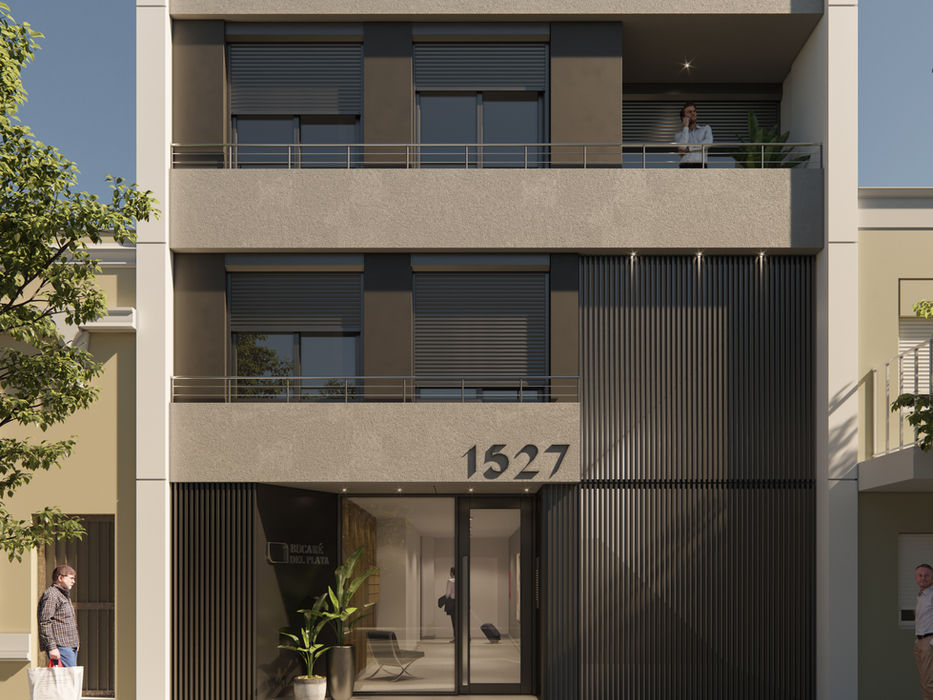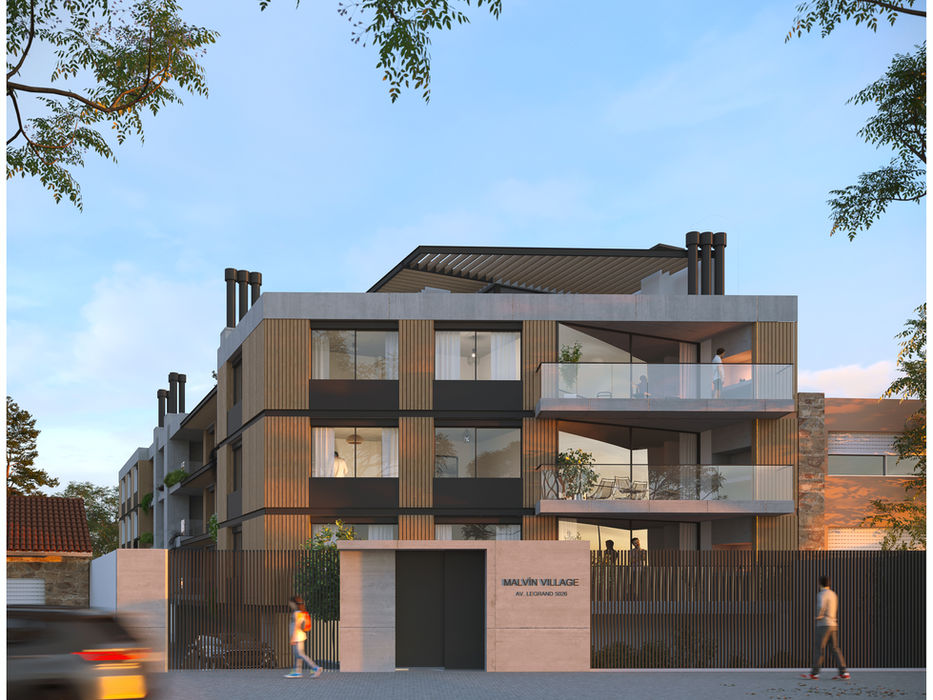Urban XI

Located in the Pocitos neighborhood of Montevideo, Urban XI is a residential building that integrates into the urban fabric through a contemporary and functional approach. The project comprises 40 housing units, including studios and one- and two-bedroom apartments. Its design prioritizes spatial efficiency and interaction with the surroundings, incorporating terraces and outdoor extensions that promote openness without compromising privacy.
The material palette combines exposed concrete, glass, and wood details, achieving a balance of texture, warmth, and simplicity. The arrangement of floors and spatial organization aims to maximize natural light through large glazed surfaces that enhance the connection between interior and exterior spaces.

The building offers a range of shared amenities, including a rooftop with a barbecue area and lounge space, along with other communal areas conceived as extensions of the residential environment.
At MAG, we developed the project comprehensively, covering all stages: site feasibility assessment, preliminary design development, construction permit management, and the preparation of construction documents, including graphic materials for bidding and permitting processes. Throughout the project, we implemented BIM methodology, enabling precise coordination across disciplines, early clash detection, and optimized technical management, contributing to more efficient planning and execution.





















